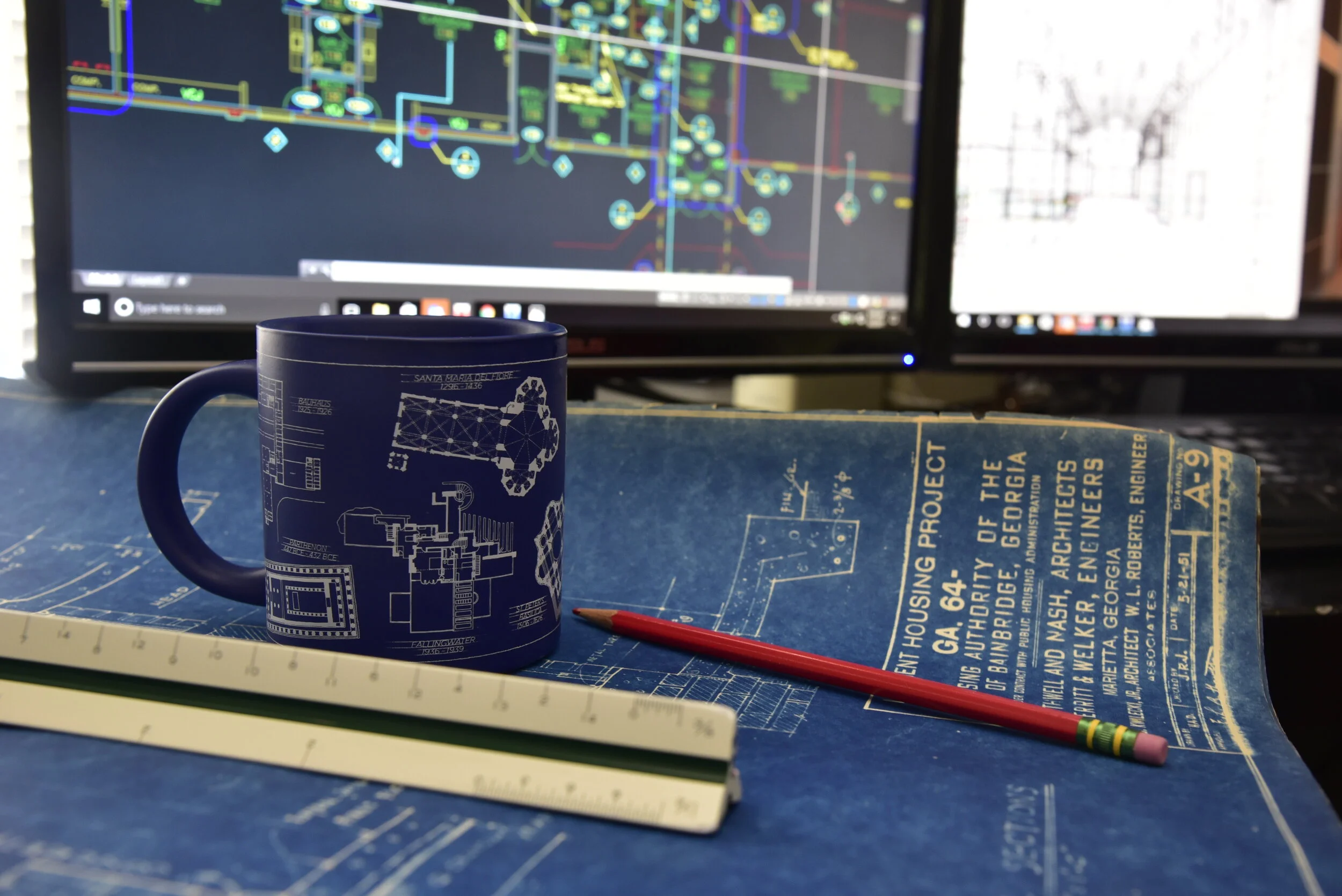Stephen Woolard
Welcome! I’m Stephen Woolard, the Engineering Drawing and Design instructor at 4C.
I’m so proud to be able to put my 20 years of engineering drawing experience to use at this incredible institution. Before joining the 4C faculty in 2017, I taught Engineering drawing at Westover High School for 10 years. My professional experience includes 12 years of electrical, structural and architectural drafting. Furthermore, I hold certifications in AutoCAD, Autodesk Inventor and SolidWorks. My love of engineering drawing began at Dougherty High School in 1987 where I took three years of drafting from Mrs. Honeycutt. Upon graduating, I attended Moultrie Technical School and Darton College. Additionally, I hold a bachelor’s degree from Georgia Southwestern and a Master’s of Education in Adult and Career Education from Valdosta State University.
I was lucky enough to marry my wife, Gayle in 2001 and we have a 14-year-old son Walker. I’ve been an intermittently avid cyclist for 25 years. I also enjoy live music, working with my hands and all forms of motorsports.
PATHWAY OVERVIEW
Every item in our lives, from the cup in our hand to the plane in the sky, began as an idea that had to be designed and drafted.
Today’s drafting and design requires the use of high-powered Computer-Aided Drafting (CAD) programs such as AutoCAD and SolidWorks to create drawings, plans and virtual 3-D models for 3-D printing and machining.
The 4C Academy’s Engineering Drafting and Design pathway prepares students for careers in engineering, architecture, industrial manufacturing, and other industries. Upon completion of the pathway, students take the SolidWorks Certified User test. SolidWorks certification is the gold standard and asserts that students have the necessary knowledge and skills to be a successful and valued employee.
Course 1: Introduction to Drafting and Design
Course 2: Survey of Engineering Graphics
Course 3: 3-D Modeling and Analysis
REAL WORLD OPPORTUNITY
• CAD Operator
• Designer
• Engineer
• Architect
INDUSTRY CERTIFICATIONS
The following training courses are offered for students who have completed an accredited Engineering Drafting and Design pathway. Upon pathway completion, students will have the opportunity to take the credentialing exam for an industry certification.
AutoDesk REVIT for Architecture
• floor plans
• elevations
• sections and details
• construction principles
• presentation drawings
SolidWorks Professional User for Engineering Drawing
• Advanced Modeling
• Advanced Assemblies
• Animation for collision detection
• Mass property analysis
Both courses are a combination of in-class instruction and online course work. Students may be responsible for exam fees.


